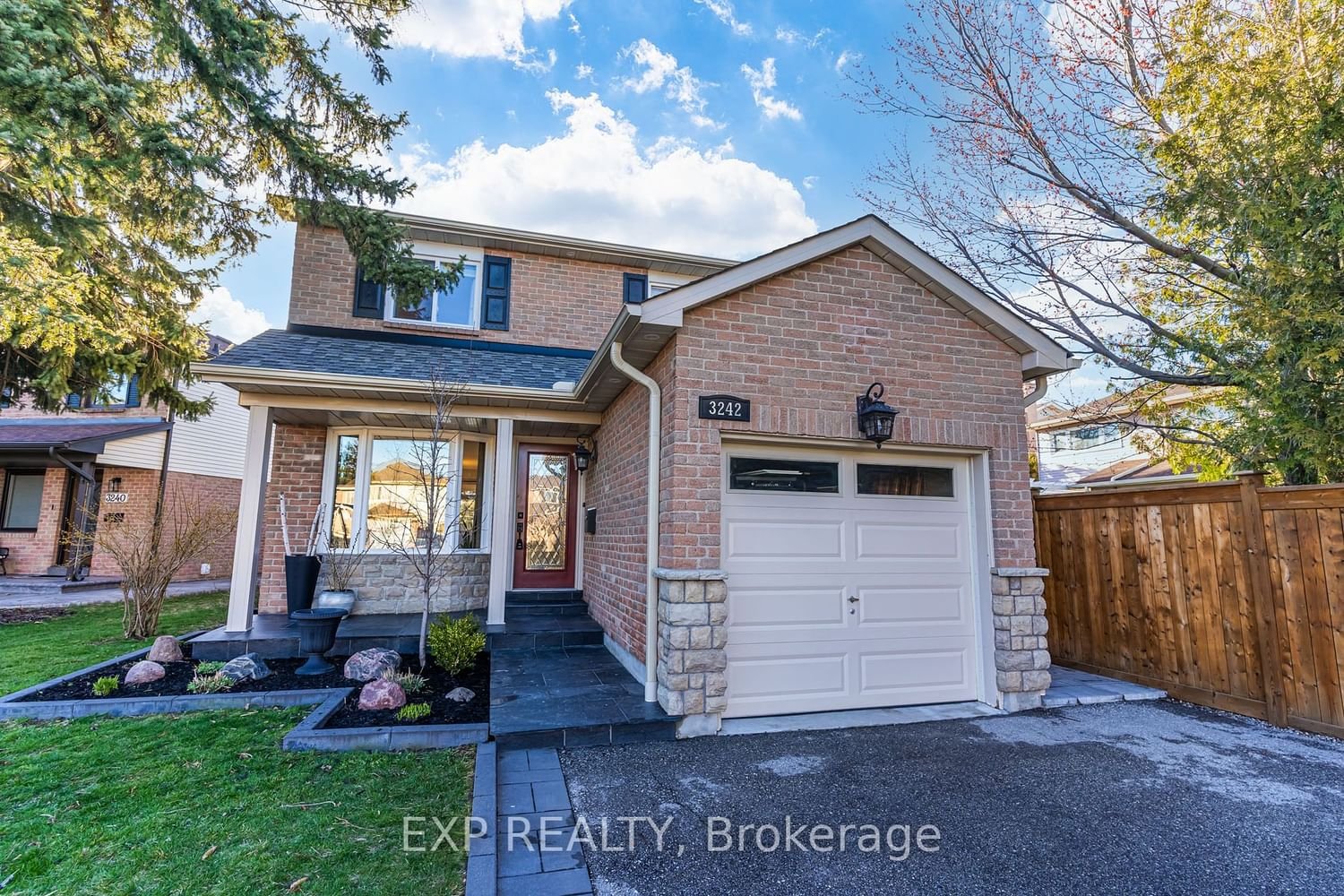$995,000
$*,***,***
3-Bed
3-Bath
1500-2000 Sq. ft
Listed on 4/7/24
Listed by EXP REALTY
Welcome to 3242 McCarron Cres, a stunning retreat nestled in the heart of Meadowvale's vibrant community! Step inside and be greeted by an inviting foyer, leading you into a spacious and luminous living area adorned with large windows that bathe the space in natural light. The open-concept layout seamlessly connects the living room to the gourmet kitchen, where culinary dreams come to life amidst premium stainless-steel appliances, sleek countertops, and ample cabinetry. Entertain with ease in the adjacent dining area, perfect for hosting intimate dinners or festive gatherings with loved ones. The primary bedroom features a B/I closet, a luxurious ensuite bath with a separate glass-enclosed shower. Additional bedrooms provide versatility for guests, children, or a home office to suit your lifestyle needs. This house has a side entrance leading to beautifully finished basement, it is ideal for entertaining, it showcases a magnificent bar area where you can host gatherings and create lasting memories with loved ones. Need a quiet space to focus? No problem! The separate spacious office offers a serene environment for work or study. The expansive laundry room, complete with storage solutions and ample counter space for added convenience. Step outside to your own private oasis. The professionally landscaped yard is adorned with lush greenery, expansive pergola, complemented by a professionally crafted custom stone fireplace, perfect for cozy evenings under the stars. The large custom shed provides ample space for all your outdoor equipment and tools. Situated in a sought-after neighborhood, this home offers easy access to top-rated schools, parks, shopping, dining, and recreational amenities, ensuring every convenience is within reach. Don't miss the opportunity to make this exceptional property your own! Schedule your private showing today.
Fridge, Stove, B/I Dishwasher, Washer, Dryer, All Existing Elfs, All Window Coverings (except primary room).
W8212684
Detached, 2-Storey
1500-2000
7
3
3
1
Attached
4
31-50
Central Air
Finished
N
N
Alum Siding, Brick
Forced Air
Y
$4,425.33 (2023)
< .50 Acres
128.00x65.06 (Feet) - Irregular 16.43 Rear, 141.49 N
